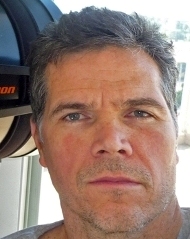Dieter Engineering Services
Spring Creek Square - Site and Drainage Engineering
Orange Park, FL (outside Jacksonville)
Google Maps
1990 - 1991
Thirty Acres. Two major anchors at a time. Many, many revisions.
Site Layout. Drainage, Utilities.
Previously I supported strip mall design (for sites in West Virginia (you do what they client pays you to do)). This is the first project I started from scratch.
This was an apartment complex that was being razed to build a shopping center, anchored by a couple big stores that were in constant flux. Target? Home Depot?
I remember placing the Target Footprint on at the rear building setback. The back property line was about seven degrees from due east. My footprint was rotated at that nice default of zero degrees.
Steve (the Dieter in Dieter Engineering) said "you can't go with that arbitrary orientation. You waste area. Make it parallel. You'll make better use of the space out front."
This lesson stays with me to this day: there are not a lot of "free decisions" in engineering. You get a few degrees of freedom up front; pretty much everything after that is constrained by their antecedents. Thirty years later, the software is trying to fully capture these relationships to automate the update process. "Don't re-work, just re-engineer." It's a tall order.
Bill, the client, did a lot of legwork securing anchors. They changed quite a bit. "Put this Michael's here and get me a layout plan as soon as you can."
The joke in Site Engineering, of course, is "the client needs more building space, more parking spaces, more greenspace and bigger drainage ponds: please comply."
Every store change required every parking lot stripd to be re-drawn. Lots of Copy Parallel and Copy Array. Many trips to the airport with Fedex Tubes.
Another memorable moment.
Steve: "What happens when none of your inlets work?"
"WHAT?!"
"How does the site drain if your drainage system fails? Will it route around the buildings or flood them?"
This was particularly relevant for this site, as the Spring Creek running through the center of the site was going to be replaced with two large pipes ("Spring Pipe Square"?).
The layout and grading was designed on AutoCAD and D.C.A. software (the precursor to Softdesk). Drainage was via spreadsheet. Deliverable via pen plotter.
I was trusted to me with the client without "supervision."
I remember being horrified when a fresh set of prints were marked up unceremoniously by the contractor in a meeting. I mean, I knew that is what they're for, but it still felt like a violation. "Jeff needs to move past the pride of ownership" someone joked. Pride is a driver; take it where you can get it.
I did the drainage design for this project but not the permitting for this project. I was responsible for permitting in my next job.
